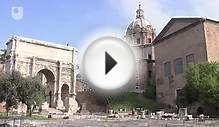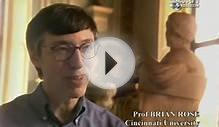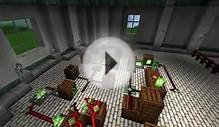
BUILDINGS FOR PUBLIC SPECTACLES
A numerous and widespread population, now concentrated in big towns, asked for new entertainments and play activities. Spectacles would be used for the greatest glory of Roman leaders and gods. Big buildings were constructed in order to get it. They could house a great number of spectators. Indeed, increasing importance of arts, as theatre or "sport" asked a new kind of building for its practice and performance. That is why theatres, amphitheatres and circus were constructed. Rules concerning architectural design of elements and proportions for these buildings were written in a very important work: "De architectura" by Roman architect and engineer Vitrubius who lived during August age.
1.- Roman Theatre.
Plan and section of a Roman Theatre following Vitrubius
Though its origin is Greek, Roman Theatre has got a semicircular plan instead of a circular one. This change was made in order to form just one structure between scaena and rows. Decoration of the whole is very luxury: marmors, columns, inscriptions... specially on the scaena, where every design of orders is applied by Roman architects.
Design of structure for Theatres could be of two kinds: directly on the floor or through a structure supporting it. The most usual was locating Theatres in concrete areas in order to get that the most important part of the rows was directly fixed on the ground, that is, on the slopes of hills or mountains. Structural parts that could not take advantage from this situation were built with Roman concrete pillars and vaulted walls. The usual was that the upper area from rows: the summa cavea, was based on an artificial structure.
The ways of designing structures did also change. In a first phase vaulted radial walls were built. They gave form to wide inner spaces. Later architects constructed vaulted circular corridors that could be used as walls. Finally they built a mix of both systems. In order to introduce them we can set three well defined areas: scaenae, orchestra and cavea.
Scaenae.
The whole of scene and all the elements and rooms for a right working of performings was placed on a podium that made it upper than the orchestra.
We can distinguish different parts:
Proscaenium: the space for actors to play. It was placed on the podium, between orchestraand scaenae frons. Its part near the orchestra was called pulpitum and was often more elevated. Its surface was usually covered with wood. Below it there was the hiposcaenium, a hidden chamber for decoration and machines. At the orchestra elevation there was a faade called frons pulpiti.
We can point it out as the scene where actors play.
Along the centuries different kinds of design were set: Straight plan, with neither exedrae nor niches with a frons pulpiti without decoration or with pillars. Plan with a central exedra, semicircular with two minor rectangular sections at both sides. Plan with three exedrae. They were semicircular with five rectangular inserted next sections. scaenae frons. It was the monumental wall that limited back part of Proscaenium. It is doubtless the most spectacular part of the scaena. It was composed by one or several superposed orders with their columns and entablatures, crowned by a roof with a double function: acoustic and preservative. There were three doors at it: the central one or valva regia and two at both sides: valva hospitalarium. Postcaenium. It is the ensemble of rooms behind the scaenae frons: dressing room, walls, chambers... Parascaenium. Rooms at both sides of the scaenae frons. There two doors could be open: the itinera versurarum that directly communicated with Proscaenium. Porticus postscenium. Outer faade of the scene, with orders of blind archs, often making a back playground.
Semicircular surface placed between scaenae and cavea. In its Greek form, it was circular. There stood chorus that participated in dramatic plays.
Its curved area was surrounded by rows -Poedria- for great authorities in the city: lawyers, senators, judges... They came in through big vaulted lateral walls called -aditus-. Areas for special spectators were placed on them. They were called tribunal.
At the opposite side, limiting its right zone, raised the frons pulpiti: the faade of the scaenae's podium. It was composed by exedrae and decorated niches with pillars. They often communicated the scaenae with stairs.
It is the row for public watching the plays. Because of its general structure it is divided in three horizontal high areas. Each one is made for a kind of spectator: ima cavea, media cavea and summa cavea. Ima cavea is the lower zone. It is close the scene. People in this area belong to high society. It is usually composed by men, though many cities admited women's presence if they came from aristocracy. It was often the area with a greater number of rows, because, as it had a minor radius, each row can contain a minor number of spectators. Media cavea was open for all kinds of people. It was close the imma cavea and often reserved for men. When theatres were not wide enough to offer a summa cavea, women and children could occupy this area. Summa cavea was placed in the upper zone of the scene and was built for women and children. Smaller theatres would not have this area, because it supposed building more sofisticated structures. Indeed, more rom was required. These areas used to be separated by small perimetral walls being 1, 20 m. high called baltei. They limited horizontal walls: "praecinctia" that communicated stairs and doors. On the last zone of rows -summa or media cavea- there were walls or gateways "porticus" pointing to the inner place and completing the whole of the row.
Vertically, many parts could be marked: Scalaria or stairs to reach the different terraces. They ended by walls or "praecinctia" that communicated with "vomitorium": doors and walls to the rows. Cunei or cuneus, were places with a shape of wedge in wich row was divided. They were separated by stairs.
Exterior look of Theatres directly depends on orography on wich they are built: they are different whether rows are constructed on a hill or not. Anyway, external part is composed by a series of orders of columns and archs -on first stage- and pillars with blind archs -on upper ones-. They reflect the inner space; not only the cavea but also the frons scaenae.
Classical and political plays were performed on theatres, since they were necessary for people "education".
Source: www.spanisharts.com
RELATED VIDEO

The Roman Forum - Buildings of Ancient Rome (5/5)

The Roman Architecture

Building With Starbursts Ep. 7 - Roman Architecture









